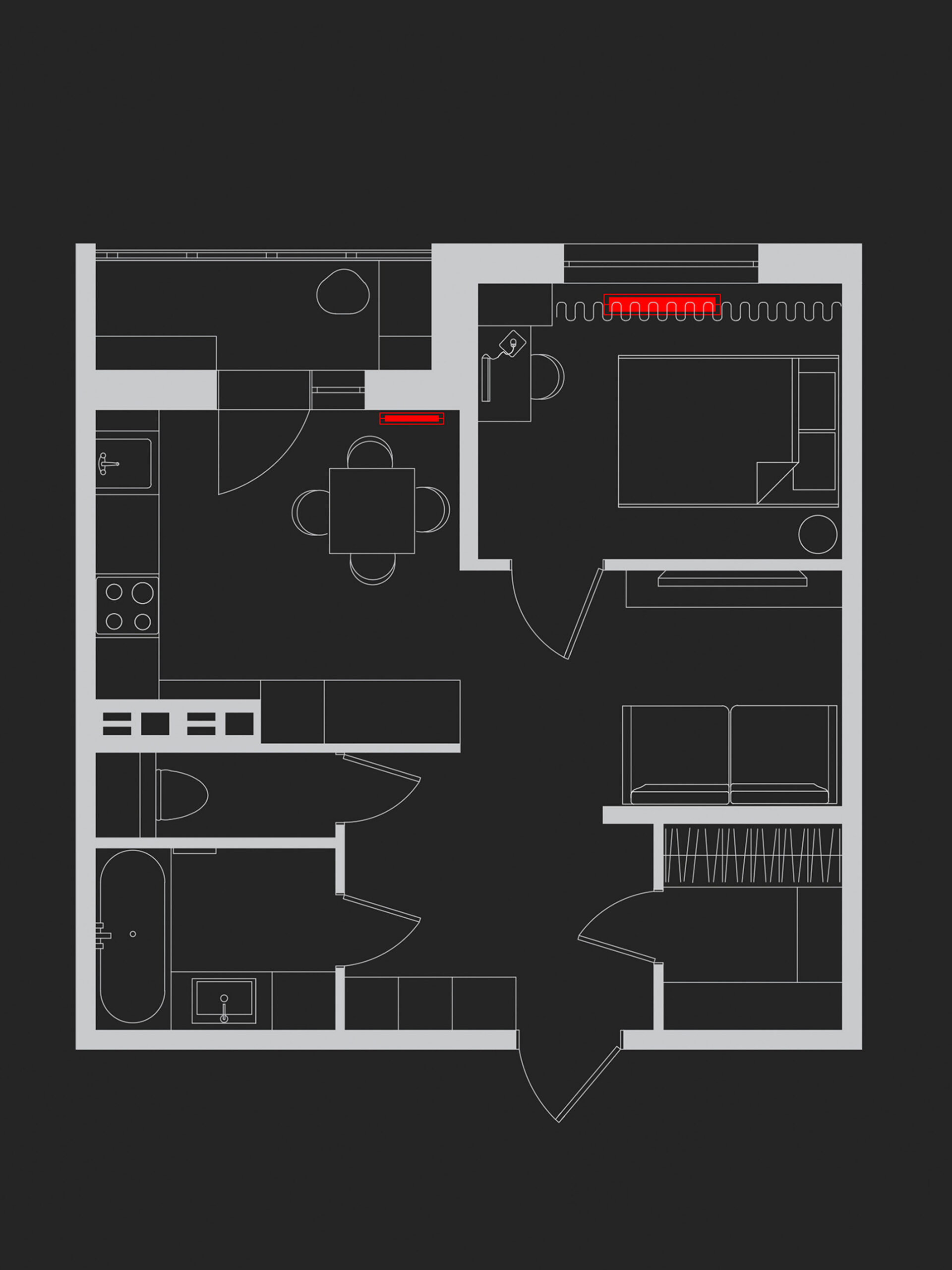• consultation (filling out a brief);
• on-site visit (measuring the premises and communications);
• layout solutions (3-4 options);
• concept, selection of color scheme;
• a collage of rooms based on the selected layout solution.
The entire required set of working drawings:
• furniture and equipment arrangement plan with overall dimensions;
• dismantling/installation plan;
• premises explication plan;
• floor covering/underfloor heating plan (if necessary);
• ceiling finishing plan;
• electrical installation product layout plan;
• lighting fixture layout plan, their control;
• wall finishing plan.
$15/m2 – * minimum period of work on drawings – 1 month (the specified time frame does not include days when the design documentation is under review by the customer).



Comments are closed